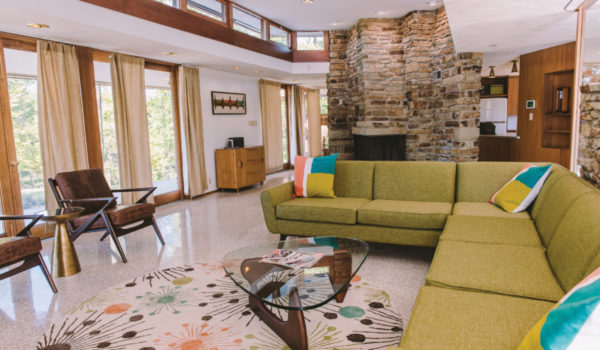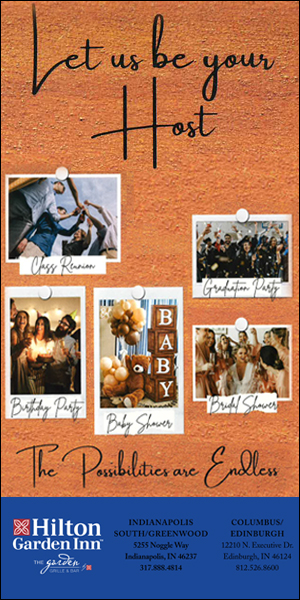
By Jon Shoulders // photography by Angela Jackson
Midcentury Modern Mills House gets a massive makeover
Late in 2018, when Todd Anthony learned of the chance to acquire and restore the historic Mills House on Fry Road in Greenwood, he saw a golden opportunity. It wasn’t just undertaking the refurbishment of a unique midcentury home; it was also a chance for the entire Indianapolis community to rediscover a piece of long-neglected local history.
By the time Anthony saw it, the Mills House, designed in 1955 by local architect Harry Cooler, had been vacant for more than four years. It suffered near-permanent structural and cosmetic damage, landing it on Indiana Landmarks’ top 10 most endangered structures in 2015 and 2016. Anthony happened to see a for-sale sign on the property in December 2018, and while he wasn’t in the market for property at the time — let alone a massive fixer-upper project — his excitement began to grow after a bit of research on the home’s history.
“It was in bad shape, and the animals and the weather had gotten to it over the years,” says Anthony, a Greenwood resident and founder of Greenwood-based filter supplier DiscountFilters.com.
“When I bought it in December, it was to the point where it probably wouldn’t have made it through the winter. The roof had collapsed, and it was the worst part. I knew I had to get the structural elements back to where it’s going to last another 70 years.”
Cooler designed the two-bedroom, two-bathroom ranch home for local businessman Ernie Mills, who owned a cabinet and countertop company, and envisioned the home as a way to showcase his products. Mills admired the designs of Frank Lloyd Wright and sought Cooler, an Indianapolis native, to plan a structure that would incorporate Wright’s Usonian style. Cooler, a former student of Wright himself during his years at the University of Illinois, was just the person for the job.
The Wright stuff
Set back from Fry Road amidst 4.5 wooded acres, the home hits many of Wright’s architectural hallmarks — a flat roof, floor-to-ceiling windows, stone trim, exterior cantilevered overhangs and an asymmetrical interior layout that allows for endless furnishing and decor possibilities.
“Indiana Landmarks said it’s one of the best representations of Frank Lloyd Wright they’ve seen in central Indiana,” says Anthony, the home’s third owner after Mills and former Johnson County Prosecutor Charles Gantz. “It mixes the indoor and the outdoor, and the windows are beautiful. The master bath has a window looking out instead of a mirror. Great little touches like that everywhere you look.”
Anthony was able to procure two sets of original blueprints for the 2,800-square-foot home, one of which he found in the crawlspace and the other from Gantz. Both helped him adhere to the original structural and design integrity of the home, which is essentially divided into three areas — a living room on the main level, a lower level living area that opens onto the outdoor deck, and a master bedroom suite.
“We went through every square inch of the house and really took it down to the hinges, nuts and bolts,” Anthony explains. “The good thing was the former owner didn’t make a lot of changes to the house. There was just a lot of neglect. We didn’t have to tear down walls. It was a matter of repairing what was there and replacing materials as closely as we could, like the terrazzo flooring and all the great mahogany.”
For additional help, Anthony turned to Cooler’s son, Bill, an Indy-based architect and founder of Cooler Design, whose career spans 33 years. He designed a new exterior guard railing that wraps around the home’s cantilevered patio and consulted on the home’s structural issues.
“It really took my breath away when I heard Todd was doing this,” Cooler says. “I instantly offered my help with reviewing some of the historic details. It’s been great to be a sounding board for him for all the home’s original details. Then for all the refurbishment of all the finishes and materials, he’s had great people to cover that.”
Anthony brought on more than 20 contractors for the project, including Franklin-based Fentz Framing for the home’s structural and roof repairs, and Santarossa Mosaic & Tile Co. of Indianapolis for the terrazzo flooring.
“We really had to be careful and stick to the blueprints to do what Todd wanted, which was to maintain the originality,” says Jack Fentz, manager of Fentz Framing. “A lot of the roof isn’t just straight lines; they incorporated a small pitch to it for water shed. And for the exterior trim, we tried to maintain the same look that was there but put in the modern, engineered lumber that’s used today.”
As the roof and structural work neared completion, Anthony tackled the interior, which included replacement of the plumbing, central air and most of the electrical system, as well as procuring replicas of lights and an exact reproduction of the original front door. All of Mills’ original kitchen cabinets and counters were intact, and Anthony was able to restore the original green toilets for the home’s two bathrooms.
“After we went through demolition and discovered what was wrong and began to bring everything to what is now the finished product, that’s been the best part,” Anthony says. “The terrazzo floor is definitely one of the highlights. When we finished each phase and I saw what was taking shape, I got more and more excited.”
Rat Pack revamp
When it came down to deciding what to do with the property once renovations wrapped, Anthony recollected a business meeting he attended five years ago at Frank Sinatra’s former home in Palm Springs, California. The home had been furnished in the style of Sinatra’s heyday and is regularly rented for special events. Anthony felt confident that a similar concept would work for the Mills House.
“It was this fantastic cocktail party at Sinatra’s old house,” Anthony explains. “That’s what I’m trying to recreate. There’s something about conversing with martinis and the throwback to that era when things seemed simpler.”
Officially named the Harry Cooler Conference and Event Center, the building’s floor plan is optimally suited to accommodate business retreats, small conferences and special events, with an open ground level layout and plenty of natural light. The former master bedroom, with all original fixtures and an original, signed and numbered Frank Lloyd Wright table, purchased by Anthony from the Netherlands, is now known as the Frank Lloyd Wright Conference Room.
The home’s lower level (not a basement, mind you; Wrightian homes rarely include those) will serve as additional space for meetings and business training sessions, as well as end-of-day cocktail gatherings for which guests can take advantage of the space’s accessibility to the 1,800 square feet of patio outside.
A walking trail, spacious stone paver deck, bocce ball court and pickle ball court installed in a portion of space formerly used for parking, all contribute to Anthony’s vision for the property as a unique conference and event center setting.
“The idea is you can have an all-day training session here or a sales meeting, and then by 4 or 5 o’clock you have cocktails and team building,” he says. “The purpose of this is to be a meeting place. There are a lot of event centers around like barns for weddings and things, but nothing quite like this.”
Cooler feels the home’s integration of indoor and outdoor living elements is a natural fit for special gatherings and business meetings.
“Besides being attractive and having the nostalgia of midcentury architecture, it will be very inspirational and conducive to creativity,” he says. “The home is one with nature, and it’s a comforting space to sit looking into the wooded area without distractions, inside and outside.”


