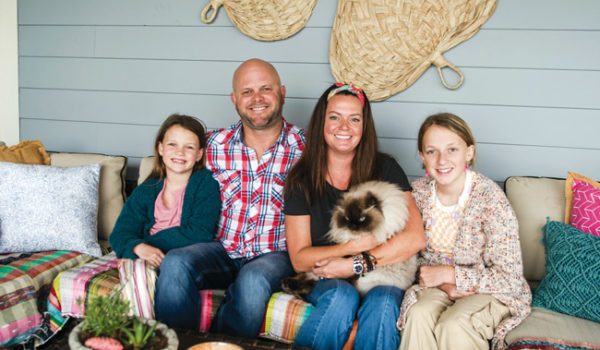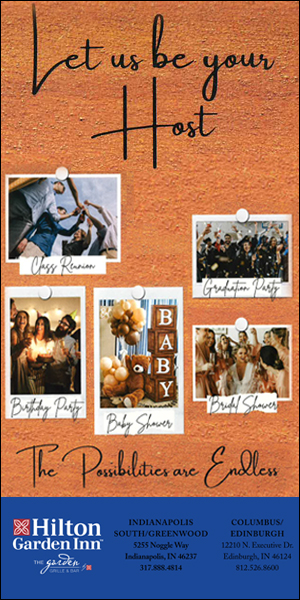
Everyone has their own space and style at the Norton home.
Christy and Peter Norton are busy people. She’s the owner of the Eclectic Jade vintage shop in downtown Franklin as well as Norton Premier Real Estate just down the street. She owns a commercial rental property and flips houses, and she’s currently getting ready to open an Airbnb in town. She travels to markets and auctions all over the country to find the unusual pieces that keep her store fresh and interesting.
Her husband, a seventh-generation farmer, cultivates 4,500 acres of corn and soybeans that he sells to large food corporations. He’s also the owner of Hurricane Specialized, a trucking company that hauls big loads such as airplanes and stationary generators that require front and back escorts, as well as Ignition Logistics, which pairs trucks with loads for delivery. In the summertime he participates in tractor pulls on a national circuit.
“People say they don’t know how we do it,” Christy says, laughing. “We don’t, either!”
So it’s no wonder they wanted to create an oasis where they can spend time with each other and their two daughters — Allyson, 12, and Lucy, 7 — when the work is done. In 2017 they chose a spot a quarter of a mile back from the road in Whiteland, not far from where Peter grew up. Before they built their home, however, they erected a 8,400-square-foot barn, 1,900 square feet of which is living quarters as carefully appointed as the house would eventually be, and that’s where they lived during its construction.
They found a plan they liked on Etsy, but the house had been designed to be built in Florida. To tailor it to their lifestyle, they added a basement and replaced the lanai with a pool.
“During the summers we’re always outside,” Peter says. “We swim every day.”
Besides the pool, they added a large patio space with a bar, grill and comfortable seating. Here Allyson and Lucy have macramé swinging chairs from which they can survey the family’s acreage, a play set with a slide and swings, the hot tub and friends splashing in the pool. The couple also added three open porches, put stonework on the front of the house and specified bathrooms to complete each daughter’s suite.
They hired a landscape architect to design the 17-acre parcel on which the house sits, and a landscaper friend brought the plan to life. Their next project will be planting 100 trees to line their long driveway.
But while Peter says they all love being outdoors, the indoors has been put together with equally as much loving care.
“We’ve spent a lot of time making our brand-new house look old,” Christy says, “but we wanted to give it some character. Hardly anything is brand new. I would describe my style as eclectic and leaning toward boho.”
For the walls throughout the 3,300-square-foot main floor they selected pale gray.
“We wanted to keep it neutral because I like to add pops of color with pillows and throws that can be replaced and aren’t crazy expensive,” she says. “You don’t want to buy a red couch and then get tired of it.”
On the shelves that flank the fireplace in the great room are pieces Christy has brought home from the store. When the family tires of them, she can simply switch them out. One shelf, for example, contains a hat handmade by Amy Hess, the store’s clothing purveyor, that Christy wears to concerts. Also here are artfully arranged miniature peacock chairs, plants, tins, boxes and jars intermingled with family photos.
The white wood pieces surrounding the fireplace complement the backsplash in the kitchen area across the room. The kitchen cabinets against one wall are white with windows in the tops of the doors that display vintage dishes on lighted shelves. Also on this wall are a stainless steel range hood with a vintage Kit-Cat Klock hanging over the range itself. Black soapstone countertops complete the look here, while white marble tops the charcoal gray island with its white farmhouse sink and seating for four. An antique wood door leads to a pantry.
The flooring on this level is thick vinyl laminate.
“We wanted real hardwood,” Peter says, “but this is rugged for the kids, and I wear work boots in and out, so it’s easier to keep clean. We’ll put in hardwood after they move out.”
A large dining table with chairs on three sides and a bench on the other anchors the dining room. One wall in here is smartly covered with a collection of antique mirrors.
“One was in our house the whole time I was growing up and I got it when my mom passed away,” Christy says. “I wanted to do something special with it, so I started collecting old mirrors and they morphed into a wall.”
A nearby niche also shows off Christy’s originality. A grouping of a shelf adored with a doily and small bottles, baskets and a macramé owl are positioned over a small rattan table that also holds baskets, one of which contains a spiky mother-in-law’s tongue plant. Most eye-catching is the lantern that hangs at eye level. Christy explains that she was trying to hang it one day when Peter wasn’t at home to help her and couldn’t get it any higher. Then she decided she liked it as it was.
The carpenter friend who built their house, Darrell Ray, constructed a rustic wood cabinet under the sink in the powder room and covered one wall in reclaimed wood from a barn in Shelbyville, where Christy grew up. A large office Peter and Christy share includes built-in desks across the room from one another.
A breakfast nook situated between the kitchen and the pool and patio outdoors contains a small round table and four yellow vintage velvet chairs, one of Christy’s passions. One of the store’s furniture providers finished an antique sideboard in teal to the couple’s specifications, and above that hang an antique drawing of the 1880s farm where Peter’s parents still live and a pair of gold angel wings that Christy says are another passion.
In the master bedroom they introduced dark blue and deep purple accents.
“I wanted warm tones in there because I feel like your bedroom should be your sanctuary,” Christy says. “It should be a soothing space where you want to rest and stay.”
The focal point, however, is the recessed ceiling covered in barn wood from which hangs a ceiling fan. An antique dresser that Christy found at an auction provides storage.
The master bath shower features deep gray subway tile with a niche for soap and shampoo, pebble-like flooring and twin shower heads. The floor in the rest of the bathroom is covered with 3-inch octagonal marble tiles and contains a soaker tub under a chandelier.
The girls’ bathrooms also have subway tile, niches and chandeliers, for which Christy says she is a “sucker.” The girls’ parents gave them the option to use whatever colors they wanted, but they chose the pale gray, too, and each has decorated her room to reflect her own personality. Allyson decided on lights over her bed and around her door as well as a wicker etagere that Christy thought she was buying to sell at the store.
The carpeted 2,800-square-foot basement has something for everyone. Lucy’s toys are here, and so are a pool table and theater setup for watching movies. A kitchen area enables the family to have snacks or entertain. It was Peter’s idea to make a poured-concrete countertop for the bar, which is fronted with more barn wood. Also on this level are a bathroom and a workout room with adjoining sauna.
Now that they no longer live in the barn, it has become Peter’s “man cave,” where he keeps a couple of his semi tractors, the family cars, a boat, camper and other equipment as well as a small office. Christy has a craft room here, and she also uses part of the space to store items she’s collecting to furnish the Airbnb. When the girls’ birthdays roll around, it’s where they put a bouncy house for a party.
The couple met at Franklin High School after Christy and her mother moved there, but they never dated. She got a nursing degree from Ivy Tech and worked in that field for several years. Meanwhile Peter was earning a degree in farm management from Purdue. Much later they reconnected on social media and married in 2011. When they aren’t at home they enjoy traveling around the country and spending time at their house on Sweetwater Lake or their condo in St. Pete Beach, Florida.
Back at home, Lucy says her parents’ bedroom is her favorite room in the house, and Allyson prefers her own. Christy’s favorite is the barn-wood bathroom, but Peter says he can’t decide.
“I like to spend time outside,” he says, “and I like the barn, and I like the kitchen because I like to cook. I guess I like it all.”
Christy adds: “Then I guess we did OK.”


