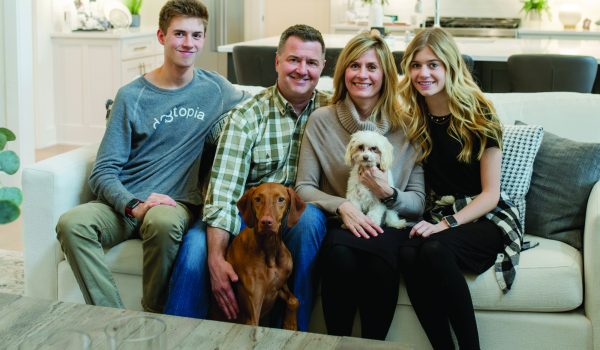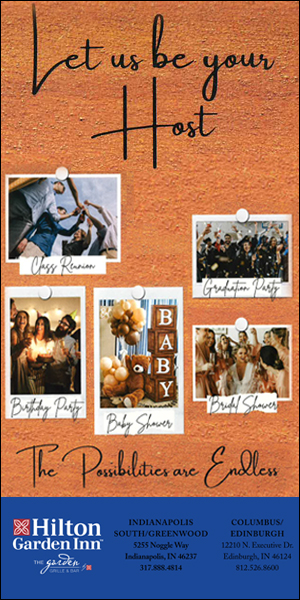
A climate-controlled, dog-friendly house is key to this new Bargersville build
By Rebecca Berfanger // Photography by Angela Jackson
While Ken and Stacy Weadick enjoyed living in Martinsville with their son and daughter, they had also dreamed of building a new home with customized features that fit their lifestyle. They wanted enough separate spaces for a family of four to be able to spread out, amenities that make having dogs just a little more convenient, lots of room for hosting guests, and a pool were among their “wants” list when they met with Duke Homes representatives a couple years ago about their six-bedroom home in Bargersville’s Aberdeen neighborhood.
Living close to nature and walking trails for people and their pets also attracted the couple to what Duke is calling “Indy’s first wellness lifestyle community.”
“We were really excited about what this neighborhood had to offer,” Ken said. “We also wanted to be closer to the thick of things.”
“What we loved about our old neighborhood was hills and trees and nature, and it did have some trails through the woods,” Stacy added. “We were really concerned that we couldn’t find a place like that in Greenwood. But when we saw Aberdeen, it was so cool because it met all of the criteria and more of what we were looking for. We were really excited to find the neighborhood.”
Ken runs Dogtopia’s Greenwood location, where they offer dog grooming, boarding, doggy day care and training, which was one reason they wanted to be closer to his business.
The Weadick’s home is now closer to their church, which is just north of Southport, and they are actively engaged as youth leaders there.
After living in their new home since Jan. 13, 2023, they already have enjoyed just over a full year of holidays, their son’s high school graduation, and they’ve been able to host many visitors.
Trusting the process
“The architect on staff guided us through the process with some general parameters,” Ken said. After the Weadicks shared what they wanted, “They took those parameters, crammed it all together and came up with a pretty cool design for us.”
“Duke was great to work with,” Stacy said. “We’ve heard horror stories about the building process and how difficult it can be, and it can be strenuous on your marriage. But honestly, they made it really easy on us.”
Ken added that at the same time their relationship with Duke Home was critical because he was also working with Duke Commercial for his business.
Stacy said they showed the building team pictures she had saved on Pinterest, “including things I like and to show them my style. With just a little information, they were able to really quickly come up with a design board.”
Stacy described her preferred style as neutral and classic. She had been following Studio McGee, a Utah-based design firm that has been featured on the Netflix series “Dream Home Makeover.” She also worked with D Ray Décor in Greenwood for style inspiration.
“I wanted a classic, timeless, neutral palette, so we could go in any direction,” she said.
This involved adding natural wood touches throughout the home, including a reclaimed wooden beam ordered from Etsy that sits above their living room fireplace and wide-plank, light wood floors on the first floor and custom millwork.
“The house we lived in before was kind of dark because it was surrounded by trees,” Stacy added.
As a result, they wanted more natural lighting in their new home. They also wanted an open-concept floorplan, cathedral ceilings, each bedroom to have its own bathroom, and a detached garage.
Because the children are older, they also wanted to be sure their teenagers, one a recent high school graduate and the other a high school senior, having their own living spaces, something they helped design.
“Our son requested a bulletin board wall and has an entire wall that is framed out. He’s used it to put up photos of his friends,” Ken said. Meanwhile, their daughter “wanted a little bit larger bathroom and a nicer, larger closet.”
“She also wanted fairy lights,” Stacy added.
They designed the home to have two laundry rooms, after seeing a similar concept in another home when they took a tour. They agreed it has been nice to have a downstairs laundry room that is primarily used by Ken and Stacy: a 12-by-16 room that includes enough space for Stacy’s office, a drying rack and ironing board that are hidden away until they’re needed, and built-in storage. The upstairs laundry room is used by the children.
Dreams come true
And what’s a new build without adding a little whimsy?
“We went into this build starting with ‘the sky’s the limit,’ what are things we’ve dreamed about our whole lives? And one of the first things Ken said was he wanted to have a hidden room,” Stacy added. “So that’s a cool feature in our basement with a door that looks like it’s part of the wall.” That’s Ken’s office.
Another unique feature in the home is a bunk room, which is, in addition to the six other bedrooms, perfect for sleepovers and hosting multiple guests. There are two double beds and a twin bed on top, plus a TV, video-game system and other games to play.
“We have a lot of friends from other states, plus my family and Ken’s family, who don’t live locally,” Stacy said. That’s including a friend who has a family with eight children.
“So we host family and friends — plus their kids who come up for a long time to visit. This is an overflow space for people who might come to visit. We’ve used it several times,” she added.
There is also a finished walk-up basement that has a living room, a grand room, a family room, a guest bedroom and bathroom, a fitness room, a kitchenette, extra storage and Ken’s hidden office.
Pet-friendly amenities
In addition to the creature comforts for the humans inside the house, they also kept the dogs in mind in the design, especially for the outdoor area.
The Weadicks have two dogs: a two-year-old Vizsla named, Bruno, and a five-year-old Maltese poodle named, Daisy. Plus, Ken
will use the space to train dogs as part of his other business.
Because Ken has a business where he’s training dogs at their home, Stacy said, “I’m not a huge fan of big dogs running through the house, it was important for there to be an outdoor space where they would feel comfortable in.”
As a result, there are two climate-controlled “doggy suites” in the garage.
“They’re heated in the winter and cooled in the summer, and [the dogs would] have access to go outside using a doggy door if they wanted to. We also have a doggy shower in the garage, so that’s another cool feature that’s pet related.”
The pet shower is tiled and has a showerhead that can be removed for cleaning off a dog before it comes into the house. For their smaller dog, Daisy, they use a utility sink in the first-floor laundry room for her grooming needs.
“With pets, it’s nice to have access to walking trails,” Ken said. “It’s sure nice to use the shower to wash off muddy paws, if you’re coming off one of those trails and coming back home.”
Outdoor Living
In addition to access to trails and nature as an amenity available to the entire neighborhood, the Weadicks’ outdoor space overlooks a pond. It also includes a 20-by-40 pool that goes up to five-feet deep, plus a sundeck, a hot tub, a screened-in porch with an automatic screen, and a fireplace on the back porch.
“In our old house, we were surrounded by trees, so this is nice because it’s really open and has so much sunlight,” she said. “We really like the opportunity just to get fresh air and look at the pond and nature and be outside.”
There is also an indoor dog run and an outdoor dog run that Ken uses for training dogs within the fenced-in yard.
“I’m excited for this neighborhood,” Ken said. “There are plans for a dog park to be part of the neighborhood and also the lengthy trails. I’m impressed, they’re very well maintained.”
Even though the home is built for multiple people to sleep comfortably at any given time, ultimately the family still spends a lot of time together in the same spaces.
“Over Christmas, it was just the four of us,” Stacy said. “We were on the main floor for most of the day, but later went upstairs to play a board game, then went to the basement to play pool together. So we definitely use all the space.
Ever since we got married, I wanted one day to build our own home. I wanted to pick out the things we wanted. If it didn’t happen, I was fine with it, but it was definitely a dream.”


