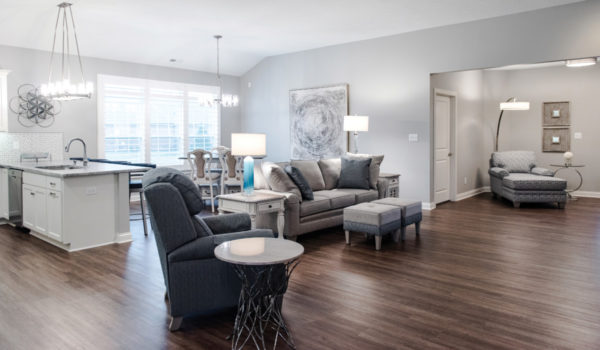
By Jenny Elig // Photography by Angela Jackson
A new space. An unsentimental owner. A beautiful finished home.
Sometimes a simple change will do: a new lamp to light a different corner or a shelving unit where there wasn’t one before. But sometimes, only a fresh start will work.
The latter was the case for one southside homeowner, who decided, after almost two decades in her old home, to downsize and ditch the outside chores in one fell swoop. She opted for a development right on the line between Greenwood proper and Center Grove. Although not baby boomer-exclusive — young families and people of all ages are welcome — the development nonetheless attracted boomers, retirees and people who wanted to own a home, but who get no joy from maintaining said home.
Tapped to build this development, Ryan Wampler of RKW Homes says it was a market he wanted to get into, as baby boomers are “an underserved market.” Most of his development happens in Johnson and Monroe counties, with new construction and large-scale remodels.
So it was that Wampler came to develop this 2,000-square-foot home, a one-story duplex in brick.
“With these products, you have to have some parameters that have to be consistent,” he says. “You have two bearing points to the exterior walls. That allows some maneuverability in the interior walls. It’s just a neat process to go through.”
The process is collaborative: Wampler and the homeowner worked together to hammer out any details. They shifted a back bedroom window to ensure a prime view. The fireplace and accompanying built-in shelves were a must. “We went through a lot of iterations with the plans,” he says.
“I think the biggest thing is the communication and collaboration with the client is paramount. We really do strive to get them the look they’re after,” he says. “We try to look at it as if it’s our own house, until we turn the keys over.”
Construction began Dec. 18, 2018, right when a particularly wet winter set in. Builds such as these typically take 120 days; after some weather-related delays, Wampler handed the keys over in June. The homeowner was in.
In, but not completely settled. Her old furniture, homey and loved, simply didn’t look right in the new space with its high-ceilinged, open great room, sleek kitchen fixtures and well-appointed bedrooms. After one dramatic life revision, it was time for another. Having seen his work, the homeowner called southside interior designer Dale Hughes.
An 18-year veteran of interior design, Hughes was ready to tackle the space, which he called a “villaminium.” A portmanteau word of villa and condominium, a villaminium is a detached (or, in this case, mostly detached) home in an area that offers maintenance-free living plus community space. Hughes was onboard to outfit this new space with all new furniture, wall hangings and lighting.
His new client was ready and willing to be pushed out of her nest of a comfort zone. “She was not sentimental about anything that was in the house,” he says. “I suggested we start from scratch and redesign. A lot of times people have something that is from their childhood or they remember from their grandmothers: a piece of furniture or artwork that they want to work into the space. Then other people want to start from scratch: They want a whole new look, which was the case here. She really gave me the freedom to put it together.”
Working with shades in the gray family, Hughes played off the neutrals with blue hues, with icy pops woven through the home. Of course, he approached the space as three dimensional, working with height and angles. He matched the kitchen counter height to the dining room table height and paired it with bar-height chairs.
“When she has friends over, everyone at the table is sitting at the same level, instead of the traditional low chairs,” he says. “I purposefully designed it for good conversation.”
The dining room table is angled away from the wall, not parallel to it. “When you set something off-center, it can make a room look warmer,” Hughes says. “If you set it straight on the wall, it looks cold and uninviting. Cuddle it in a corner, with a little lamp, it becomes important to the room.” A large abstract painting hangs near the table, creating a signature wall.
The main room’s centerpiece, the fireplace and matching shelves, anchor the room. Hughes found objects that would draw the eye and complement the décor colors. Anchor pieces, he says, require special attention. “I took a lot of time picking special pieces that would be placed in there that would be anchored and easy and pleasant to look at,” he says. “When you look at the unit, your eye is not going to any one thing.”
Throughout the design process, themes emerged: A quatrefoil kitchen backsplash matches a wall hanging and the front accent of a cabinet in the living room area; a mirrored set of drawers in the den to the side of the great room matches two mirrored, upright pieces on the bookshelf. The finished home is a mix of warm and cool, of fire and ice: Textured glass ceiling fixtures broadcast warm light throughout the rooms. The wall hangings lend a vibe that’s at once sleek and organic, reflective, but also warm.
In its present state, he says, the finished home was born of the owner’s willingness to purge, to move away from her comfort zones, to be unsentimental and to start from scratch.
“It’s OK to hold onto things that matter, and it’s OK to get rid of things that don’t. I think (the homeowner) was a very good example of that,” Hughes says. “Don’t move everything to your new space. My advice, if they are moving to a smaller home or new environment, don’t move the things that don’t matter. Move the things you care about.”


