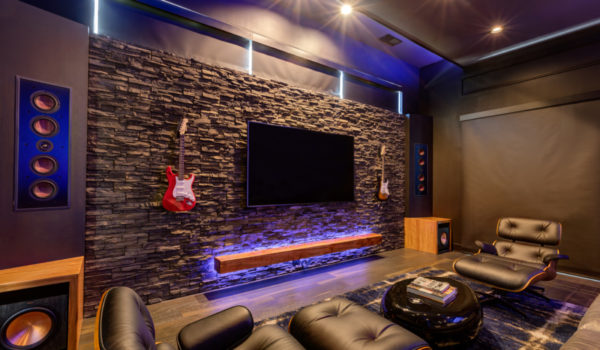
Basements and man caves are the stuff of dreams
By Jenny Elig // Photography by Tony Vasquez
You’ve finished the rest of your house, all the neatly appointed details in place. The dream has been accomplished, except for that unfinished basement, or the space above the garage, or the small separate shed on your property.
But don’t overlook it: That unfinished space could be the perfect spot for an inner retreat. Look at these as wild cards or free spaces; they offer a chance to dream a different dream.
“A basement is somewhere someone can use their imagination,” says southside-based builder Rex Basey.
“Everybody has a budget. If there’s a certain theme you’re wanting, envision it and do it. Put in a wine cellar, have it more formal or keep it as average as you want it to be.”
Additionally, a basement or man cave or any free space offers a chance for entertainers to move the mess of partying away from the main floors.
“People are tired of having a mess in the family room,” Basey says. “A lot of times they will finish their basement to kind of fill those needs.”
The man cave
For his man cave, Tony Alderson of Alderson Commercial Real Estate met with designer Keith Cole of Mitsch Design to plan a luxe space. Featuring a rock ’n’ roll theme, the 520-square-foot, free-standing building has an LED lighted back bar and floating back head lighting. The bar has shot glasses from Alderson’s past business travels, including Paris, Finland and more.
One wall bears two guitars: one signed by the band Chicago and the other signed by Huey Lewis. Look at the glass table, which displays years of concert stubs. An artist, Alderson ensured his man cave was equipped with a drawing table for sketching. His guitar and amp are in the room, too, so he can practice without disturbing the rest of his family. Finally, look through the glass wall to see Alderson’s sports cars, aka his babies.
The rec room
When Gladiator Roofing and Restoration owner Dustin Rees and his family — wife, Desiree, and kids, Mason and Mila — moved into their three-story contemporary home in Center Grove, they knew they wanted an area for entertaining (subtext: an area that wasn’t on the upper floors). They contacted Basey to build out their 900-square-foot basement, providing them with a game room and theater area, complete with pool table and reclining chairs.
The open-concept room continues the color schemes and flow of the rest of the house. Stocked with reclining theater seats camped in front of an 86-inch TV, the family and guests bask in the glow of media while sound pulses through surround-sound speakers built in throughout the entire basement walls and ceiling. A wing wall separates the pool table area from the theater area; the space also holds a bathroom, bar and hidden panic room.
The tropical getaway
Basey and his wife, Charity, like the beach. They wanted a spot in their home that reminded them of the sunny, sandy shores.
Head downstairs in the two-story contemporary home, which the family has occupied since 2003, and you’ll find a getaway. Based on their Florida trips, Rex and Charity planned a tropical spot right in their basement.
The 1,500-square-foot basement feels as though you’ve left Indiana for warmer climes. The Baseys commissioned muralist Teresa Veach to create palm-laden walls in oranges and yellows; blue ceilings complement the Florida feel. Rattan furniture and tiki accents and a full bar all convey that life is, truly, a beach.
The Baseys have used the basement to host get-togethers, including Christmas. Their son, Cole, has sleepovers with friends, offering proof that a basement spot is one way to move the mess away from the main floors.


