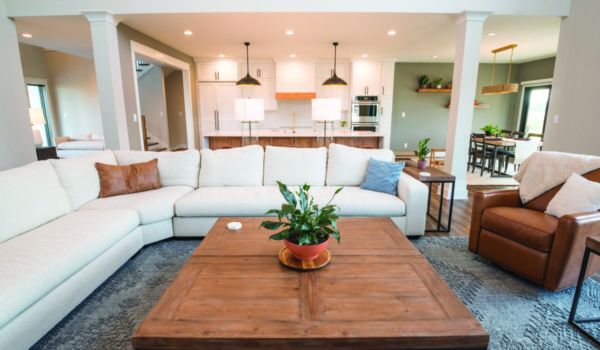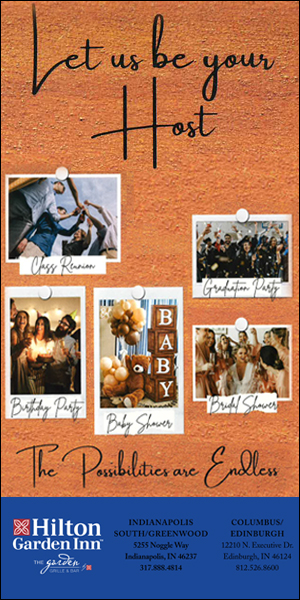
The Loo family moves to accommodate multiple sclerosis
By Greg Seiter // Photography by Joseph Sanders
Jon and Jen Loo were very happy with their home in Center Grove’s Cobblestone neighborhood, but it was ultimately a medical diagnosis that prompted the owners of AppleTree Staffing, a full-service employment agency with locations in Greenwood, Columbus and Bloomington, to explore the possibility of relocating to a custom-built home.
“We lived in Cobblestone for almost six years and loved the area and neighborhood,” said Jen, a native Indianapolis Southsider. “But we decided to rebuild because I have (multiple sclerosis) and I wanted a home where I will be able to have everything I need through the years.”
Ultimately, the couple and their daughters — 18-year-old, Alysa and 15-year-old, Abbey — decided on Aberdeen, A Duke Homes’ community in Bargersville, recognized as central Indiana’s newest gated community and first wellness lifestyle community.
“There’s a real community feel at Aberdeen,” Jen said. “The area is going to have its own fitness center, coffee shop and farmers’ market plus a dog park and a lot of walking trails. It will be nice to have a big community with all those amenities. We were just drawn to it.”
While designing their Aberdeen home, the Loo family focused on incorporating functionality and accessibility features that would ultimately create an inviting, open-concept feel. Ultimately, construction of the new four bedroom, three-and-a-half-bathroom brick house took almost a full year.
“In our old home, the master bedroom and laundry room were upstairs and we wanted to change that,” Jen said. “There was also a lot of wasted space in that house.”
Surprisingly, construction material delays were minimal.
“There was a small delay with concrete but it wasn’t too bad,” she added. “The interior of the home was done a few months earlier but we couldn’t move in until the driveway was poured. That was this past September.”
The Loo home’s white-brick exterior is accented by black trim, black window framing, a black roof and dark landscaping mulch. Squared and rectangular multi-sized windows help showcase the structure’s uniqueness, while allowing for an abundance of natural interior lighting. From an oversized front-entrance sidewalk to a side-load, double-door garage, the house is purposely designed to be both useful and inviting.
“The driveway comes up through the middle of the home,” Jen said. “The overall concept is called a transitional design.”
Through the main entryway, guests look into a spacious kitchen that boasts a lengthy, combination center island and seating area with a built-in sink and single-side storage cabinets wrapped in lightly-stained wood. Wall-based drawers, cabinets and the food prep area’s backsplash are all white with black accent handles.
The kitchen overlooks a moderately-sized living area, fully-equipped with a lightly-colored limestone fireplace wall that holds a mounted television. The area’s ceiling is elevated and features decorative ceiling-mounted wooden beams.
On the back end of the kitchen, a dining area overlooks the Loo family’s back patio area that provides views and access to an in-ground swimming pool, a half-court basketball court and a large lake with dock access.
“We’re allowed to use kayaks and non-motorized boats on the water,” Jen said. “We’ve also seen a lot of people fishing off the docks. There are some pretty large fish out there.”
Immediately to the right of the home’s main entrance, an office with a built-in desk, shelves, cabinets and drawers, all overlooking a winding driveway, can be found.
On the opposite side of the entryway, visitors walk past second-level and basement stairs on the left, a large walk-in storage pantry with a plentiful supply of floor-level and mounted cabinets on the right; a room hidden by a hanging barn-style door mounted on a roller track, a left-side laundry room, the master bedroom and master bathroom on the right and then a left-side half bathroom that is accessible from the hallway. The pathway ends with a garage access door.
“Since the kitchen is connected to the living room and everything is easily seen, we decided to keep our appliances hidden back in the pantry,” Jen said.
Alysa and Abbey’s second-floor rooms count as two of the home’s four official bedrooms; however, the upstairs area also features rooms dedicated to the arts.
“We have a music room — the only area of the home that is carpeted — and a craft room up there,” Jen said.
While all family members reportedly sing, one or more either play the piano, the cello and/or the guitar.
“We also have a craft room because the girls love art,” Jen added.
Abbey, in particular, excels in that area. In fact, she created and operates her own online business — Chunky Puppy Bow Ties and Bandanas (https://chunkypuppybowtiesandbandanas.com/) through which she sells custom cotton and flannel bow ties and bandanas for dogs.
“We did built-in desks and floating shelves upstairs, too,” Jen said. “They’re good for sewing and storage purposes and are great for hiding messes. The girls’ rooms face the back of the house. They each have bookshelves on both sides of their windows that create reading nooks.”
The home’s multi-room finished basement, which includes a recreational area, pool table, guest bedroom, full bath and fitness room, also features the family’s Lego room.
“My husband and the girls built Lego cities in our old home and we wanted a space for that here , too,” Jen said.
Despite having lived in their new place for only a few weeks, the Loo family already feels at home.
“We love being able to entertain and having family and friends over. Now we can gather a lot of people without feeling crowded,” Jen said.
“My husband and I love everything about this place. We’re really impressed with the quality of this home,” she added. “You can tell they took their time, did things right and didn’t cut corners. I feel like Duke went above and beyond.”


